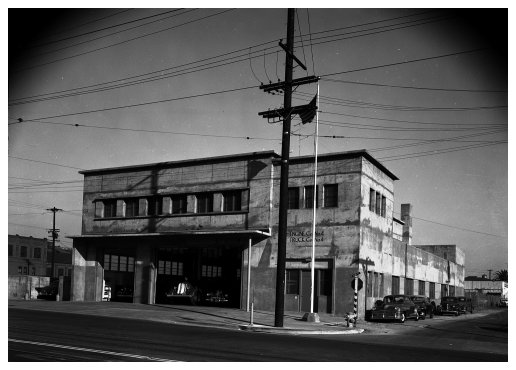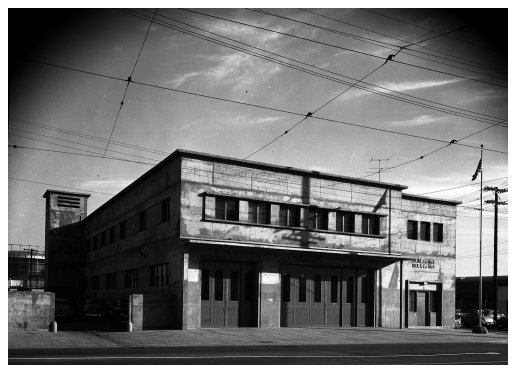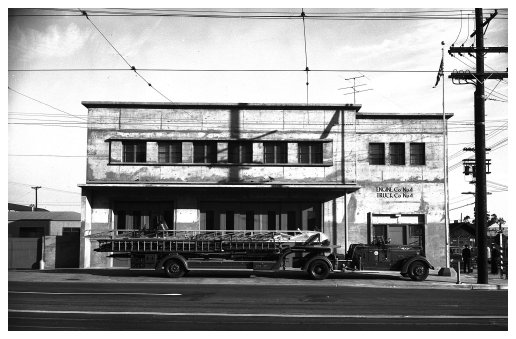800 North Main Street
1948 - 2008
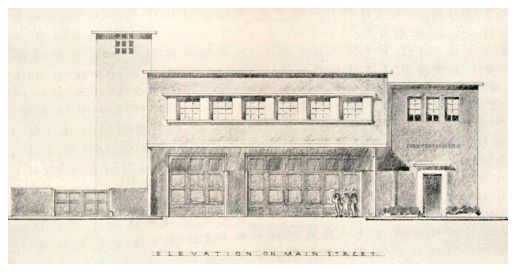
Source: THE FIREMAN'S GRAPEVINE
September 1947
Fire Station No. 4
will be the largest station to be built in the current
series. It will be located at 800 North Main Street on the
lot which is now occupied by an old, dilapidated, un-used gasoline
station. The lot is 100 ft. wide on Main Street and 150 ft.
on Augusta. The station will face Main street and will be
what is commonly known as a three-door station; however,
this will be accomplished with only two doors, one will be 12 ft.
wide and the second one 24 ft. wide. Both doors will be 13
ft. high, allowing a tilleman to go through the door without
"ducking", on the highest truck that this department now
has. The kitchen is a room 18 by 34 feet and food lockers are provided for 60 men, as well as ample pot and pan lockers. The building will be a two-story affair across the front and over everything except the kitchen and recreation room on the first floor. Two captain's rooms are provided with bath in between and a chief's room in the south-east corner of the second floor. Bathroom facilities include 10 basins and 6 showers in the men's quarters. Every effort has been made to provide ample toilet facilities. A full size handball court
will be built with grandstand over the salvage cover drying
room. The building will be of reinforced concrete construction
and the front doors will be electrically operated. These doors are
specified as the "Richard Wilcox" type sliding
doors. As a point of interest, the finished apparatus floor elevation
will be 286 feet above sea level. |
This article appeared in the
September
1947 issue of
THE FIREMAN'S GRAPEVINE
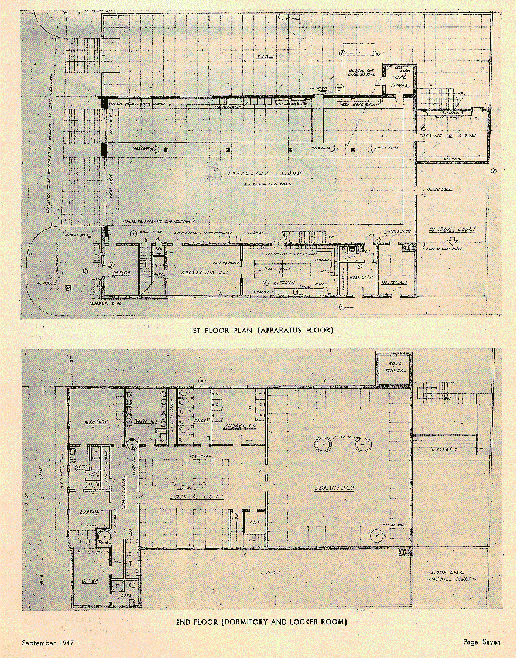
Source: THE FIREMAN'S GRAPEVINE
September 1947
| Date Opened | December 22, 1948 |
| Dedication | |
| Land Cost | $ 9,175. |
| Architectural
Costs Building Cost Public Building Costs Total |
$
11,726.75 202,840.00 _57,557.00 272,124.00 |
| Architect | Ellis Wing Taylor |
| Contractor | Oltmans Const. Co. |
| Sq.Ft. Floor Area | 9,738 |
| Sq.Fe. Main Building | 14,358 |
| Hand Ball Court | 1,242 |
| Sq.Ft. Site 100' x 150' | 15,000 |
| Number
of Poles |
5 |
February 22, 1949
February 22, 1949
February 22, 1949
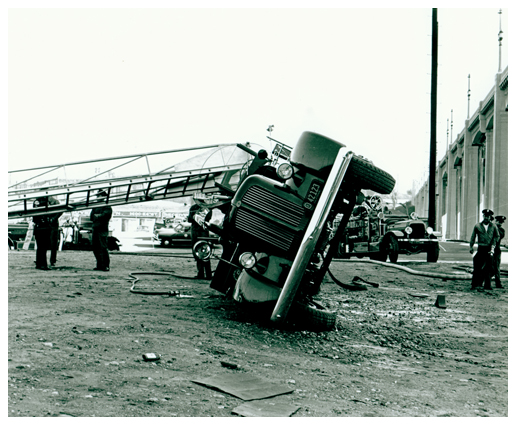
Source: OFFICIAL LAFD PHOTO
A Bad Day for Truck Company No. 4
1951
The
following is a look inside of old Fire Station 4 which served the
downtown area/Civic Center of L.A. between 1948 |
