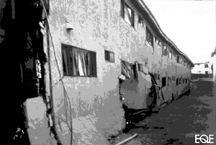
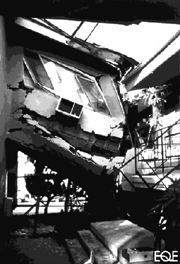
Right: One of the many collapsed apartment buildings that caused several deaths in this earthquake. Many of these buildings had only stucco over wood framing and large open areas on the ground floor; thus they had little capability to resist lateral forces.
Left: This apartment connected two buildings in an apartment complex in Sherman Oaks. The building to the right collapsed.
City and county building inspectors estimated that 82% of all structures rendered uninhabitable by the earthquake were residential. Of these, 77% were apartments and condominiums, and the remaining 23% were single-family dwellings. A week after the earthquake, approximately 14,600 dwelling units were deemed uninhabitable (red or yellow tagged).
Severe structural damage to residences was found as far away as the Santa Clarita Valley to the north, south-central Los Angeles to the south, Azusa to the east, and eastern Ventura County to the west.
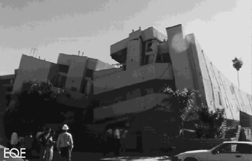
A collapsed three-story apartment building in Van Nuys. The upper two-story wood-frame structure collapsed onto an inadequate concrete-block wall and cast-in-place, concrete column, platform garage.
Multi-family Dwellings
Particularly vulnerable were low-rise, multi-story, wood-frame apartment structures with a soft (very flexible) first story and an absence of plywood shear walls. The soft-first-story condition was most apparent in buildings with parking garages at the first-floor level. Such buildings, with large, often continuous openings for parking, did not have enough wall area and strength to withstand the earthquake forces. The lack of first-floor stiffness and strength led to collapse of the first floor of many structures throughout the valley.
The main reason for failure was the lack of adequate bracing, such as broad plywood shear walls. Most older wood-frame structures had poor if any seismic designs and resisted lateral forces using stucco, plaster and gypsum board wall paneling, and diagonal let-in bracing. Of the multi-unit dwellings investigated by EQE that were deemed uninhabitable, all were found to lack full-height plywood shear walls, including units less than 10 years old. Reportedly, some newer buildings with overly slender plywood walls also performed poorly. However, buildings containing steel moment-resisting frames at the first-floor level appeared to survive with only surficial stucco cracks.
Another vulnerable configuration was the multi-story wood-frame structure atop a platform or podium constructed of reinforced concrete or masonry walls and intermediate reinforced concrete columns, which accommodates garages. One such building collapsed when the interior concrete columns of the garage failed and/or punched through the garage roof slab, allowing the upper structure to collapse.
Many hundreds of apartment buildings were severely damaged. Entire neighborhoods in Sherman Oaks and to the east of California State University, Northridge, were essentially destroyed by the earthquake. Had the earthquake been slightly larger, many more collapses could have occurred and the life losses could have been much greater. All of the buildings that were observed after collapse could have easily been strengthened at moderate cost. These were the structures that caused the most deaths from building collapse during this earthquake. It is doubtful that many of these structures, which are found throughout California, will be strengthened voluntarily. It is most likely that legislation will be required to upgrade the many thousands of such structures in the state.
-
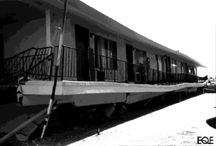
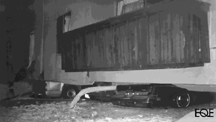
Two apartment buildings in the epicentral area that collapsed onto ground-floor open garage areas with little or no lateral resistance.
Single-family Dwellings
Widespread damage to unbolted houses and to older houses with cripple-stud foundations occurred. Newer houses on slab-on-grade foundations were severely damaged because they were inadequately anchored.
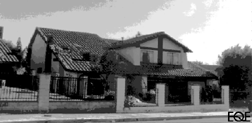
A single-family home in Granada Hills, adjacent to possible surface faulting, with a fallen chimney and roof tile damage. The interior sheetrock walls were extensively cracked.
Damage to masonry chimneys; tall, poorly fastened wood chimneys; and masonry-block walls was widespread, occurring as far away as Santa Monica, Thousand Oaks, and Santa Clarita. Poorly reinforced and unreinforced masonry fences collapsed throughout the valley. Many streets were lined with such debris.
Two-story houses without any plywood sheathing typically had extensive cracking of interior sheetrock, particularly on the second floor. In such houses, the contents on the second floor were usually damaged much more extensively. Adding plywood shear panels at strategic locations in a house substantially improves the seismic performance of the building, and would have eliminated most of the observed serious structural and nonstructural damage to wood-frame houses and smaller wood-frame commercial buildings.
Nine hillside houses built on stilts in Sherman Oaks collapsed. All but one of the homes were constructed in the 1960s—predating the major building code revisions made after the 1971 San Fernando Earthquake. At least 14 people slid downhill with their homes: four were killed.
A very high percentage of wood-frame houses performed well in the earthquake. Most of the damage to such buildings was nonstructural in nature and easily repairable. More than a week after the earthquake, many people still slept in tents outside their structurally undamaged homes. The main reason for this was fear induced by inconsequential cracks in sheetrock and other finishes, and various fallen interior furnishings and decorations, which wreaked havoc on the interiors of many homes.
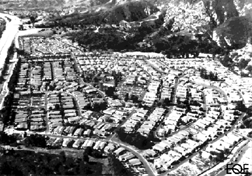
This large mobile home development in San Fernando had at least five separate fires, all caused by mobile homes coming off of their foundations and severing gas lines. The rate of ignitions in mobile home parks was much higher than for housing developments. The rate is higher because in some mobile home parks, as many as 95% of the homes collapsed off of their supports.
Mobile Homes and Implications for Fire Following
As with all other damaging U.S. earthquakes, the most widespread damage to mobile homes was caused by the homes’ falling off of their temporary foundations. In Santa Clarita, located approximately 25 km northeast of the epicenter, almost half of the 3,000 mobile homes shook off of their pedestal foundations.
Seismic damage to mobile homes can be mitigated by providing permanent foundations or bracing the temporary foundation pedestals, installing positive connections from the superstructure to the pedestals, and installing steel straps to connect independent sections of multi-sectional dwellings.
Detachment of the structures from the foundation had disastrous effects on utility lines, especially gas and propane. Between 100 and 150 mobile homes were consumed by multiple fires at three separate San Fernando Valley mobile home parks when gas lines and propane tanks ruptured. The affected mobile home parks were typically along the periphery of the San Fernando Valley. If the east-to-west Santa Ana winds had been blowing at the time of the earthquake, the multiple fires would have been very difficult to control and could have easily caused one or more conflagrations, resulting in even greater loss.
This effect has wide-ranging implications for fire following earthquakes. The Northridge Earthquake showed that ignitions from mobile homes occur at a much higher rate than do those in houses and other fixed buildings. Therefore, areas with many such parks would be expected to have a higher probability for initiation of major fires.